The案例赏析|成都650㎡独栋别墅现代法式+轻奢混搭设计
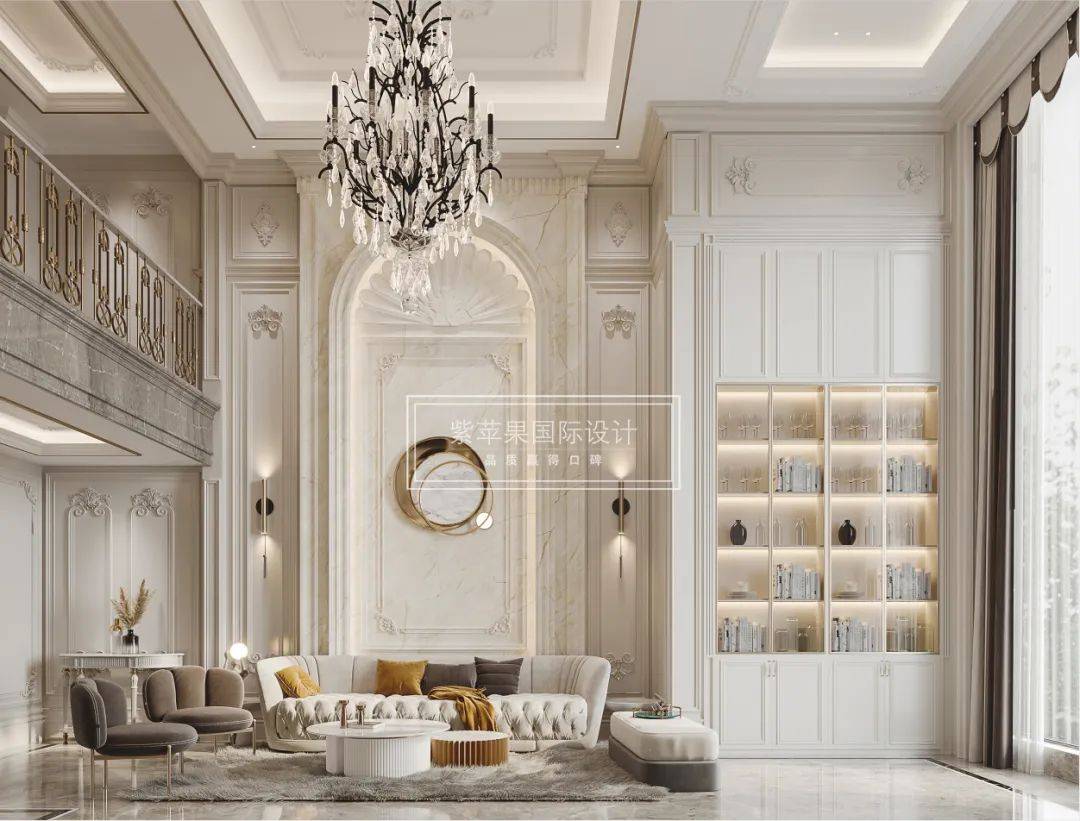
文章图片
现代法式混搭轻奢 精致典雅
设/计/解/析
Design concept of this case
本案设计理念
本案设计以现代法式为主 , 混搭轻奢元素 , 营造出舒适典雅的居住空间 。 在选材搭配上 , 采用了爵士白大理石和意大利木纹地面 , 既有简约的纯度 , 又因精致的纹理而柔和 , 不过于厚重又不失质感 。
The design of this case is based on Modern French style, mixed with light luxury elements to create a comfortable and elegant living space. In terms of material selection, jazz white marble and Italian wood grain ground are adopted, which not only has simple purity, but also is soft due to exquisite texture, not too heavy and not lose texture.
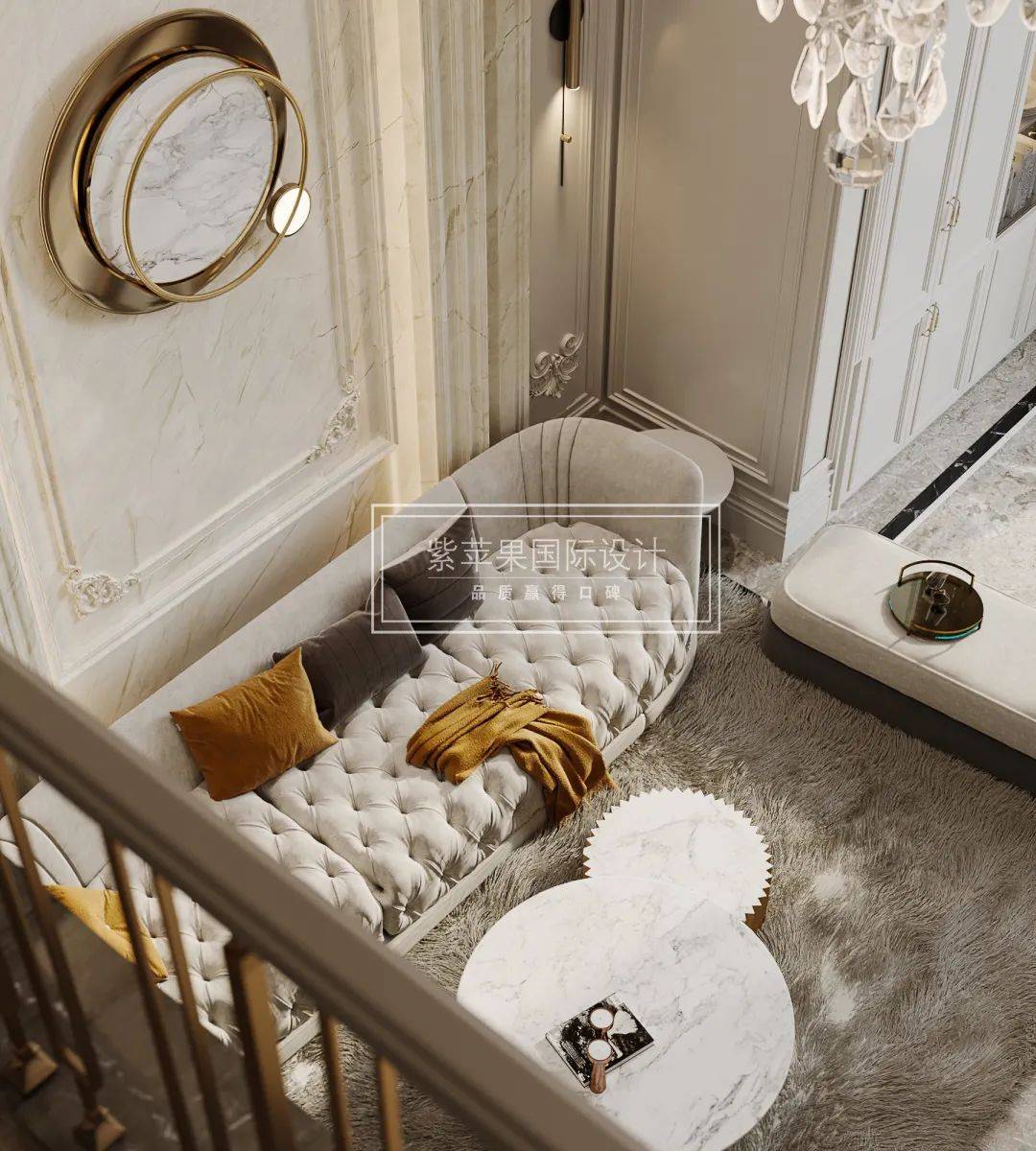
文章图片
客厅设计
Living Room Design
整体以爵士白+金属为主 , 给人的感觉是优雅 , 高贵 。 设计亮点在于沙发背景墙的雕花以及金属配件 , 使空间造型成为经典 。
The whole is mainly Jazz white + metal, giving people the feeling of elegance and nobility. The design highlights are the carving of the sofa background wall and metal accessories, making the space modeling a classic.

文章图片
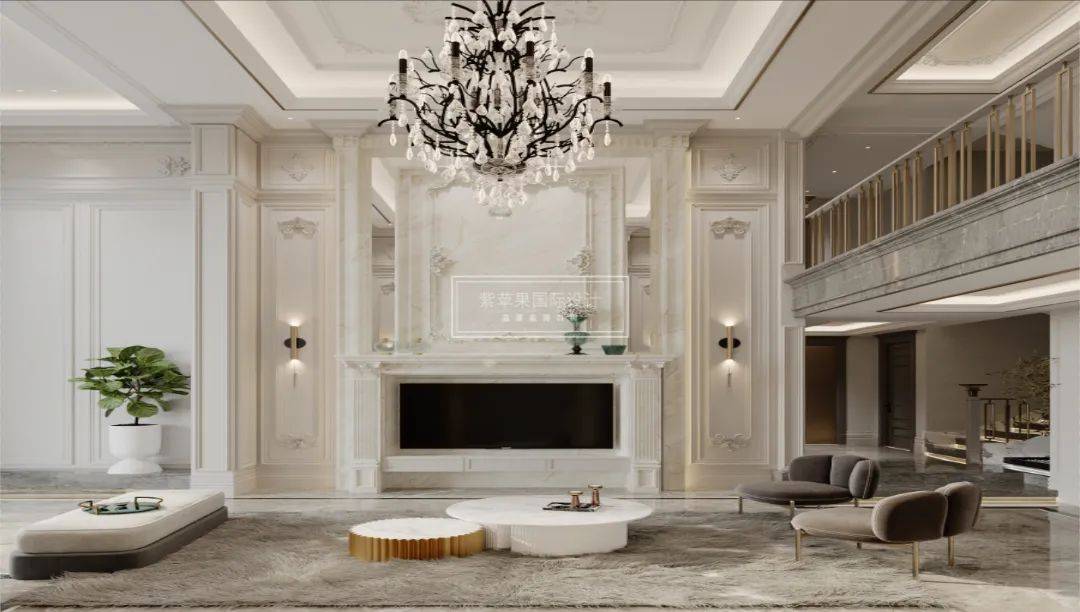
文章图片
设计师始终把光作为空间的第一要素 , 恰到好处的留白 , 让一切元素与生活相互融合 , 相互辉映 。
Designer always regard light as the first element of space and leave just enough white space to integrate and reflect all elements with life.
餐厅设计
Dining Hall Design
法式简约的线条 , 搭配大理石的质地 , 摆上灰色布艺+金属餐椅 , 显得时尚而高级 。
French simple lines, with marble texture, gray cloth art + metal dining chair, appear fashionable and advanced.
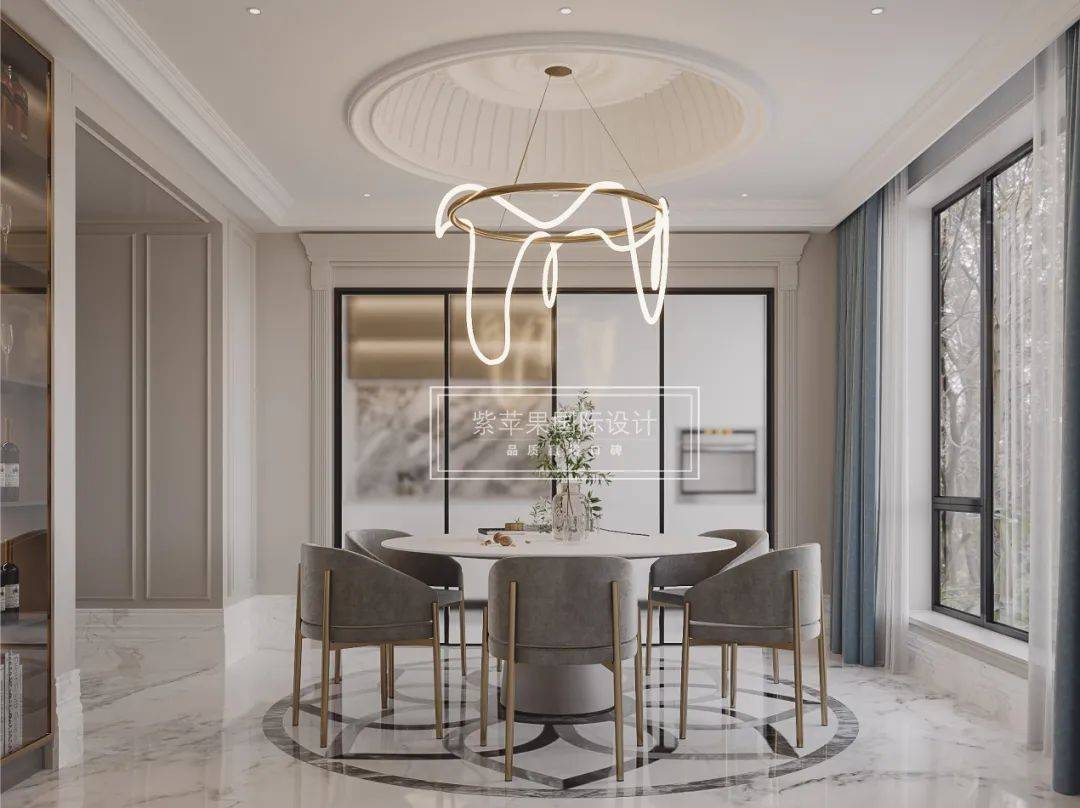
文章图片
餐厅室内柔和的色调与材质 , 搭配精致的吊灯 , 为空间注入一份恰到好处的仪式感 , 营造了明朗的用餐氛围 。
The soft colors and materials in the dining room, combined with exquisite chandeliers, inject an appropriate sense of ceremony into the space and create a clear dining atmosphere.
会客厅设计
Design of Reception Hall
会客厅深咖色的软包沙发 , 一黑一咖圆形坐椅 , 搭配柔和的木纹地砖 , 为空间增加了高雅格调气息 。
The soft bag sofa in dark coffee color in the reception hall, one black and one coffee round chairs, combined with soft wood grain floor tiles, adds an elegant style to the space.
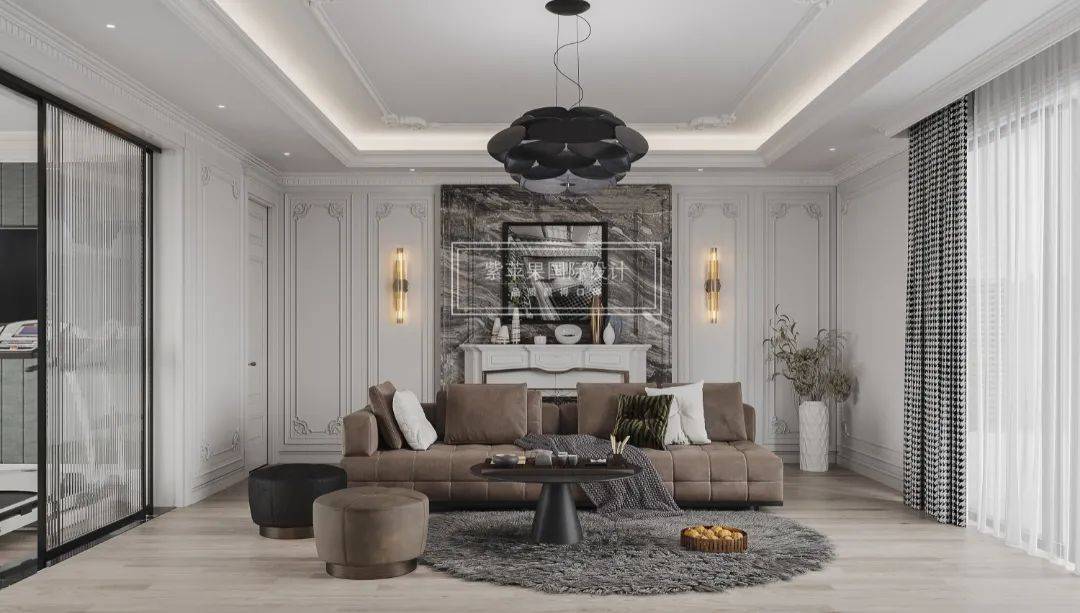
文章图片
会客厅背景墙与楼下客厅做了反差色 , 设计师把握比例美感 , 巧妙运用对称、重复、渐变等美学手法 , 着力展现空间的艺术品位与文化感染力 。
The background wall of the reception hall is contrasted with the downstairs living room. The designer grasps the beauty of proportion and skillfully uses aesthetic techniques such as symmetry, repetition and gradual change to show the artistic taste and cultural appeal of the space.
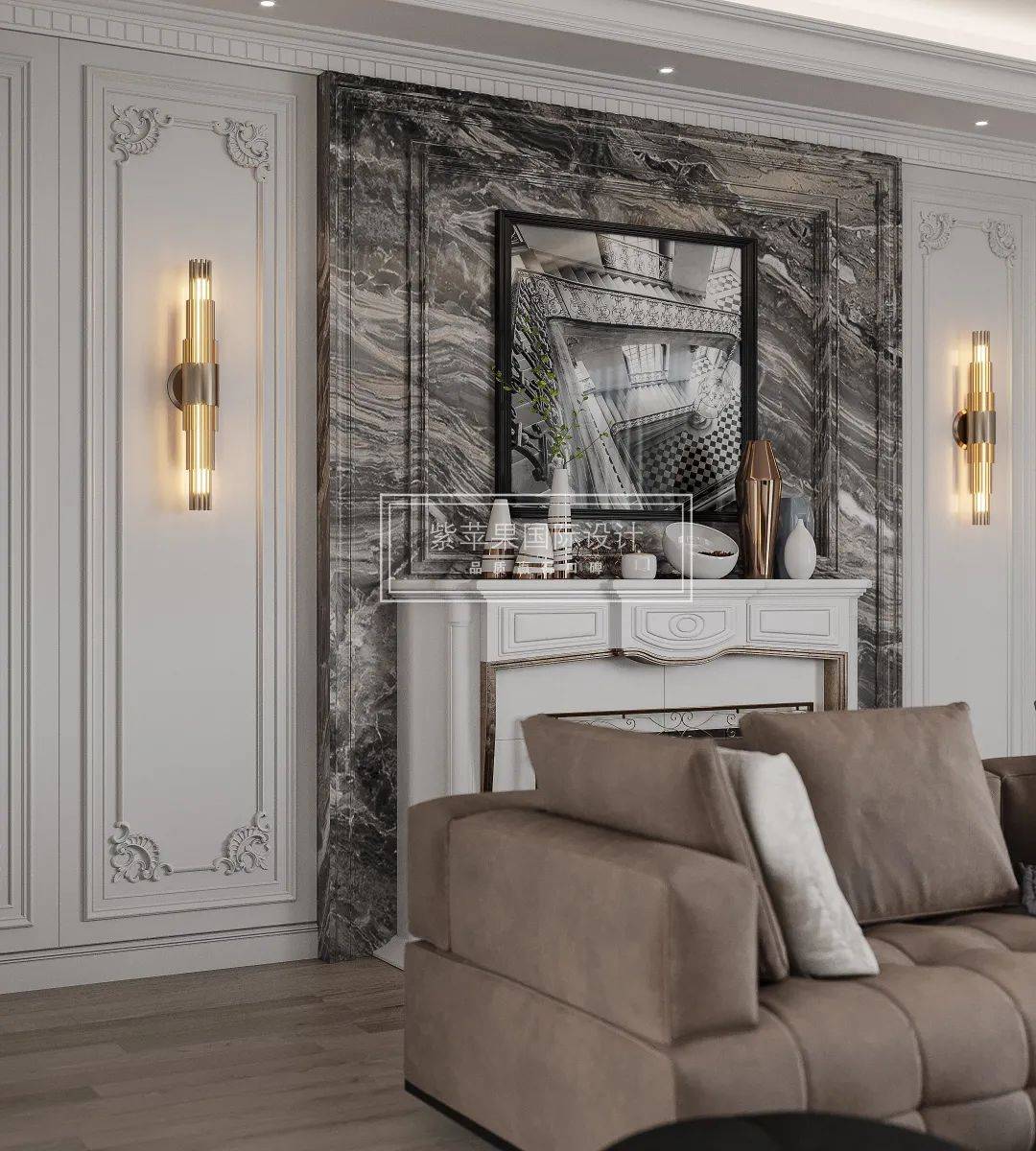
文章图片
休闲区设计
Leisure Area Design
休闲区打造了三个独立的空间 , 分别设计了钢琴区、健身区、以及儿童游玩区 , 不仅要求设计师卓越的设计能力 , 更体现了设计师对细节的把握 。
以上关于本文的内容,仅作参考!温馨提示:如遇专业性较强的问题(如:疾病、健康、理财等),还请咨询专业人士给予相关指导!
「辽宁龙网」www.liaoninglong.com小编还为您精选了以下内容,希望对您有所帮助:- WinTam与虎同行 In Me The TIGER
- 黑色 与虎同行 In Me The TIGER
- 经典游戏《MOTHER》联名款G-SHOCK发售 复古精致
- 复古 ins时尚博主butwhythehell 低饱和度颜色打造美式复古
- 赏析!耐克Mercurial Vapor 14 Elite Blueprint 足球鞋
- ins时尚博主butwhythehell 低饱和度颜色打造美式复古
- 饱和度 ins时尚博主butwhythehell 低饱和度颜色打造美式复古
- 色调 现代简约风设计,精简又浪漫,这样的案例舒心又接地气
- 版权100Audio产品案例-为恒源祥服饰2021春夏男装形象片提供音乐版权
- 风向 盘点2021 | 十大出圈案例看国潮营销新风向!
